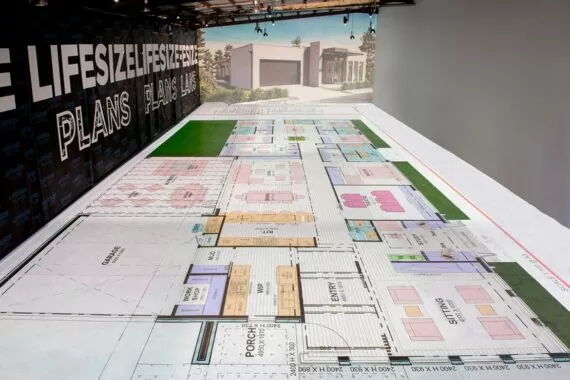
Lifesize Plans, owner of the world's first patented full-scale design technology, has created an innovative way to bring architecture to life. What really becomes apparent is the ability to experience scale and interact with space more intuitively.
In the showroom's large 600 square meter space, designs can be projected onto the floor in full size. Visitors – be they architects, amateur designers, clients, homeowners, builders, stakeholders of any kind – can then walk through the space, gaining a sense of what it feels like to pass through a particular corridor or move from a end of the house to the other. other.
The physicality of the location is a crucial point in distinguishing what Lifesize plans can offer. Yes, the world of virtual reality it's coming or it's already here. Yes, digital technology has advanced at an incredible pace over the decades, changing the face of a profession like architecture.
However, neither the dreamiest CGI rendering nor the most immersive VR experience can replicate the feeling of the individual body in a particular place. While the experience of architecture is often intuitive and sensorial, walking through a one-to-one scale plan certainly brings the visitor one step closer to reality. Scale plans, after all, are abstract drawings that require visualization skills that architects develop over years.
The experience, therefore, takes place in real space on a real scale. While anchored in the physical showroom, the concept opens up all kinds of hybrid possibilities like fusion with virtual reality.
The possibilities are tantalizing. Architects or interior designers may want to engage the space as part of their live design process, modifying plans on the go and projecting them for tours in real time. Customers can provide more accurate feedback and minimize nasty surprises before it's too late.
BlogInnovazione.it
Developing fine motor skills through coloring prepares children for more complex skills like writing. To color…
The naval sector is a true global economic power, which has navigated towards a 150 billion market...
Last Monday, the Financial Times announced a deal with OpenAI. FT licenses its world-class journalism…
Millions of people pay for streaming services, paying monthly subscription fees. It is common opinion that you…